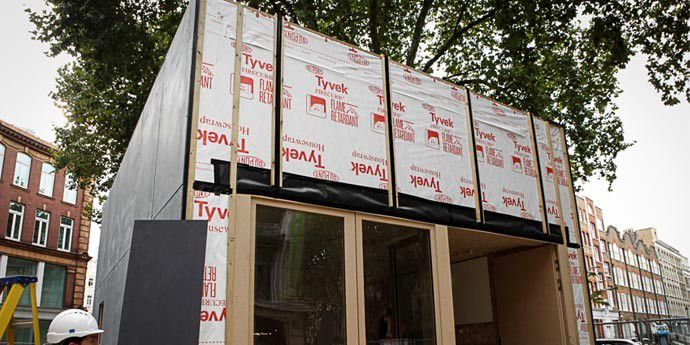The Wikihouse 4.0 Project by the Building Centre, Arup and 00 Design
Case Study
Tyvek® FireCurb® fitted in the world’s first two-storey WikiHouse, the world’s first open source two-storey house

The WikiHouse 4.0 project by The Building Centre, Arup and 00 design for the London Design Festival featured DuPont™ Tyvek® FireCurb® advanced breather membranes to protect the structure. Photo Margaux Carron for The Building Centre, all rights reserved.
Forward-thinking construction techniques require pioneering solutions. That’s why DuPont™ Tyvek® FireCurb® Housewrap – an innovative breather membrane designed with both safety and sustainability in mind – was chosen for an exciting collaborative project. Built to coincide with the London Design Festival 2014, WikiHouse4.0 became the world’s first open source two-storey house, the basics of which can be accessed and assembled within days - for under £50,000.
The installation, led by Arup, The Building Centre and 00 design, was intended to raise awareness about housing issues and the potential application and intervention of ingenious new solutions. Designs will be free to download and can be adapted before being ‘digitally’ manufactured.
Alastair Parvin, WikiHouse 4.0 co-designer at 00 design studio says, “We are trying to spark people’s imagination as to how technology can now enable almost anyone to afford their own custom-built house without the need for conventional construction. We don’t believe that WikiHouse is the only solution to the current housing crisis, but we do want to host a disruptive debate and to challenge landowners, urban planners and policy makers to think differently about the barriers - such as land or building costs.”
The WikiHouse 4.0 frame is a modular construction system made from SmartPly OSB boards that have been CNC machined into numbered parts. It is assembled with wedge and peg connections rather than bolts and with the final panels held into place using ordinary screws. The 70 square metre structure beautifully demonstrates how a simple, easily assembled wooden frame becomes air-tight, waterproof and secure.
DuPont™ Tyvek® FireCurb® is a key development that adds superior flame retardant performance to the highly valued properties of the renowned breather membrane. Using innovative technology to reduce the flammability of polymer based substrates, DuPont™ Tyvek® FireCurb® potentially limits or stops the spread of fire through the external envelope. Rather than use halogens, the technology employs a phosphorous containing agent that forms a ‘char’ layer at the surface when it is in contact with an ignition source. Rigorously tested, DuPont™ Tyvek® FireCurb® has a fire rating of class B-s1,d0 according to EN13501-1.
Energy-efficiency was also crucial to the WikiHouse 4.0 concept, thus a weather-tight seal that would enhance both thermal performance and interior comfort was the optimal system – qualities embodied in DuPont™ Tyvek® membranes and tapes, which are offered in range of formats to suit every type of build. Durability is also a key consideration for the project, for even though it can be assembled very quickly, a WikiHouse is intended to last.
Nina Tabink, Arup, Senior Structural Engineer commented, “A digital world is emerging where people can connect with anyone around the globe through a simple click. Arup believes in the potential of digital fabrication and open source technology and how this will provide an alternative collaborative way of working, bringing increased efficiencies. WikiHouse has proven to be a perfect partner to explore these new technologies.”
Jenny Watt, PR & Marketing Manager, The Building Centre said “WikiHouse 4.0 opens up the potential of digital technology to change how we might design, make and construct buildings. The added value of building technology such as DuPont™ Tyvek® FireCurb® breather membranes was most welcome to the project.”
