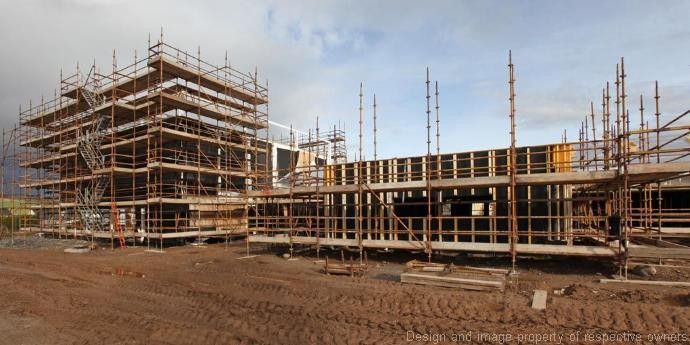Energy-Efficiency And Reliable Protection At Ben Wyvis Primary School
Case Study
Advanced building membranes from DuPont are a study in energy-efficiency and reliable protection at Ben Wyvis Primary school

Site view of Ben Wyvis Primary School in Scotland, which benefits from advanced building membranes from DuPont, to both protect the structure and enhance its energy performance. Photo: Simon Price for DuPont, Building Innovations all right reserved.
The construction of the new Ben Wyvis primary school in Scotland has been undertaken by Barr Construction on behalf of the Highland Council with the objective of meeting the highest standards of teaching accommodation, site facilities and sustainability. As part of the build, close attention has been paid to the envelope structure and to issues such as insulation, air-tightness, greater energy-efficiency and optimum comfort.
Several high tech membranes from DuPont have been specified for a variety of applications, from ceilings and walls to roofs and facades. These include DuPont™ Tyvek® Supro Plus advanced breather membrane as a protective roof underlay and also a wall ‘wrap’ in certain locations, DuPont™ AirGuard® Reflective air and vapour control layer (AVCL) to interior walls and DuPont™ Tyvek® UV Facade behind the rain screen cladding on the sports hall.
This ten-classroom primary school will have the classrooms arranged in two wings perpendicular to the main wing of the building, creating the external courtyard and playground spaces. The main wing acts as part of the secure barrier to the playgrounds and the rest of the school. Contained within this wing are the nursery, library, admin, community, dining, kitchen and sports facilities.
The corridors and class rooms have maximised glazing to enhance the views in and out of the building as well as external breakout spaces which open to the secure playground and courtyard areas, allowing interaction between internal and external environments. The building has been orientated to allow the playground and courtyard spaces to take advantage of the inspirational outlook and to ensure the teaching spaces make good use of the sun paths throughout the day.
It was also crucial that this building be conscious of public resources and energy use, while also protecting the structural investment and ensuring occupant well-being by carefully considering interior comfort and thermal performance.
Richard Jack, Chartered Architectural Technologist for the Highland Council, comments, “It was imperative that the renovation observed the highest standards of sustainable building practice and a holistic and reliable membrane solution in the envelope was a key part of this overall ethos. However, it was also important that as well as being energy efficient, the interior climatic environment remains comfortable for the children and staff, to enhance well-being and productivity. This combination of DuPont membranes offered the optimum solution.”
